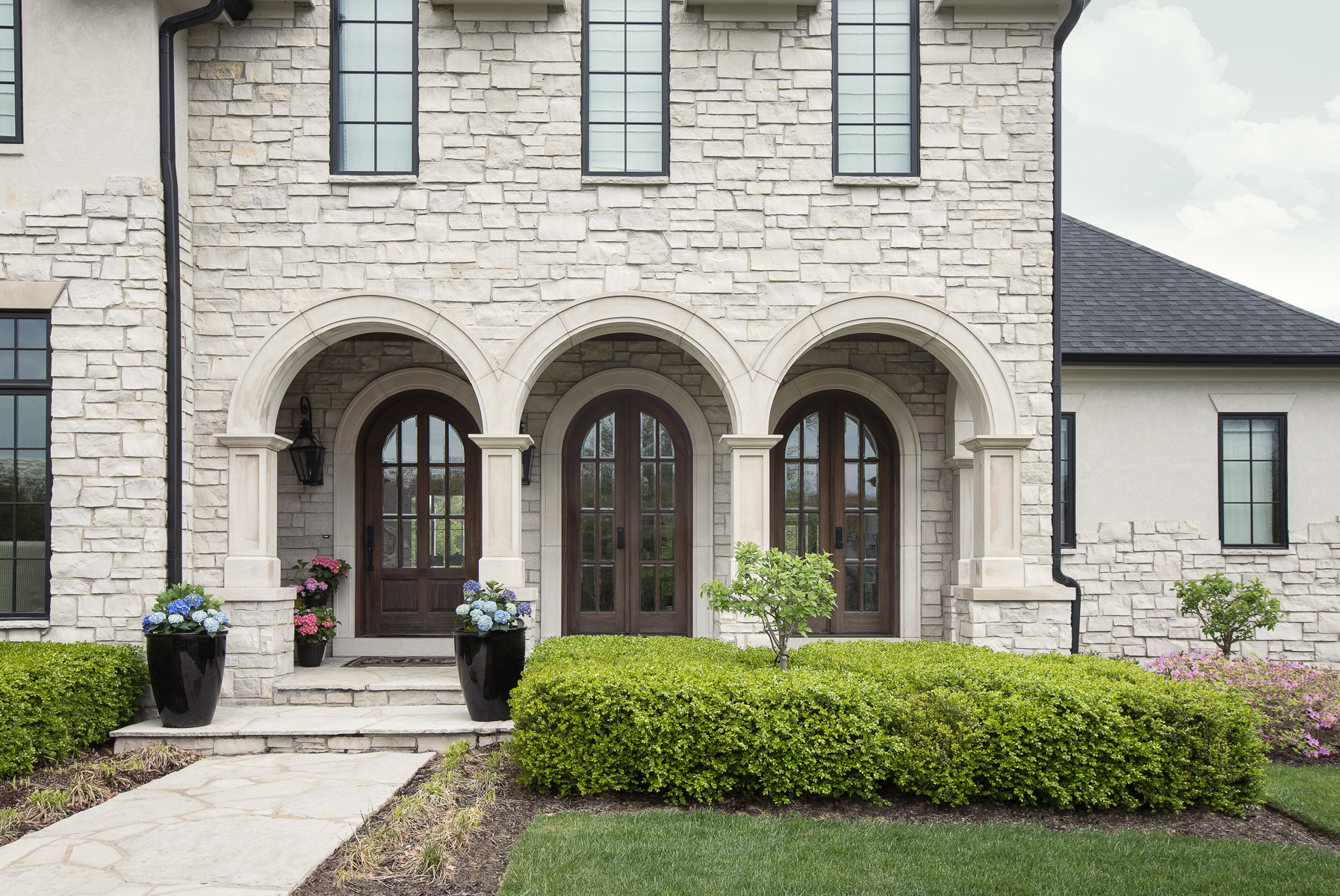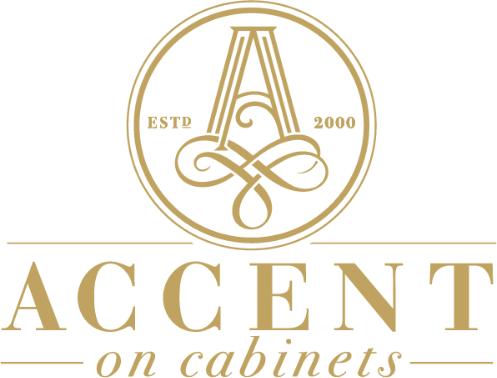By: Jeanne Delathouder
Magazine: St. Louis Homes + Lifestyles
Architect: Lauren Strutman Architects
Builder: Jeffrey Homes LLC
Interior Designer: Accent on Cabinets
Photography: Megan Lorenz
A highly collaborative team brings their creative visions to reality in this extraordinary new build that feels brand new yet comfortingly familiar.

Clad in stucco and stone with three distinctive archways and a strikingly tall window in the stairwell at the front of the house, this Town and Country dwelling immediately exudes an air of timeless, classic style. The inspiration for this exquisite St. Louis home? The homeowner’s impeccable eye for design and her desire to create an inviting, idyllic little haven where family, friends—and even the family dogs—would always feel welcome and comfortable.
“What is most enjoyable about this home is its connections to the lovely outdoors surrounding the home,” says Lauren Strutman, principal architect at Lauren Strutman Architects. Expansive windows capture the views, the spacious front porch is warmly inviting and the rear of the house features a covered lanai for dining and an outdoor living area with a fireplace.

Specifically designed to fit the family’s active lifestyle, the space offers plenty of places to work from home. Spacious laundry rooms on both the main and upper levels take household convenience to the next level. A luxurious pool bath outfitted with Ann Sacks tile flooring, shiplap walls, a changing room, full shower and toilet opens from inside the house as well as an outside entry from the pool area—making it a breeze for guests and family to access while swimming and entertaining poolside.
“I knew what I wanted in my home, and to get it, I needed a great team,” says the homeowner, who collaborated closely with the architect, builder and designer. “Everyone worked so well together and very diligently. Building a home can be stressful for those who aren’t used to it, so having knowledgeable and flexible people is key. I have moved and remodeled several different homes, so I knew what I wanted and how to go about it,” she sums.
“When the homeowner told me she was building a new house, I was so excited for her,” says Kathy Israel, owner of Accent on Cabinets, who is also a family friend. “We had worked together on designing her previous kitchen, so we knew we could speak the same lingo. She and I bounced ideas off each other until we found the perfect space. She is very creative, so it was a blast to work together again,” she adds.
When discussing the goals of the home with Kathy Israel, they knew it was important that the layout flowed seamlessly from the interior rooms to the exterior spaces. As a result, the overall design, from the kitchen to the main living areas, offers expansive entryways to the saltwater pools and outdoor living space. The home lends itself to a transitional style with a modern French vibe—it feels brand new yet comfortingly familiar. A soft neutral palette allows the homeowner to decorate effortlessly for every season, party and celebration without the stress of clashing colors. The style of the home plays with vintage elements while still feeling clean, intentional and warm, and the entire look can quickly be changed by adding or subtracting just a few accent pieces.
“I have some treasured things that I’ve collected throughout the years,” says the homeowner, “but I want to stress that my home is meant to be lived in and used. I’ve never felt I needed expensive pieces to look amazing. My rule of thumb is to always invest in natural, classic pieces that stand the test of time.”
For the kitchen design of this new home, Kathy felt it was essential to unite timeless—not trendy—details with functionality. Every element was carefully considered, from the inset painted cabinets and the warm tone of the island and butler’s pantry to the interiors of every cabinet and drawer. A marble countertop lends a luxurious, timeless feel, and all these special details work together to create a cozy hub where everyone loves to gather. Wolf appliances and Plato custom cabinets especially accommodate the demanding lifestyle of the homeowner, who loves to entertain.
“The overall kitchen design allows many people to cook, prep and gather without stepping all over each other,” says Kathy. “It’s laid out so harmoniously with the rest of the home that you always feel connected to others in the house even if you are the only one getting supper ready. The hearth room fireplace gives the kitchen a warm, cozy feel on a cold day, and on a hot summer day, you can see the action going on in the pool. Whenever I am a guest at this house, I feel like I’m on vacation because it sends off those vibes,” she laughs.
While working on this extensive project, one of Kathy’s most memorable experiences was flying to Chicago with the homeowner to look at hardwood floors. Together, they had researched a fabulous European oak hardwood flooring from Hakwood that is often used in commercial settings. The hardwood doesn’t have a varnish on top and is engineered via a unique firing process that ensures even coloration and high durability.
“We went to a restaurant that had these floors installed—even in the kitchen—and we were amazed that there were no scratches in such a high-traffic setting,” explains Kathy. “We looked so silly walking around looking for marks on the floor, but because of the long hours spent researching this floor, it’s now being used regularly in the St. Louis area,” she notes.
“My advice to anyone building or renovating would be to invest in quality products like flooring, windows, doors, cabinets and fireplaces,” concludes the homeowner. “These are the things you’ll enjoy the most and are hard to switch out after you’re finished. Now that this house is complete, one of my favorite things to do is gaze out the French doors in the evening as the sun sets over the pool. Just beautiful.”
Resources
Cabinetry: Plato Woodwork
Flooring: Hakwood
Granite: SFI
Landscaping: Westchester Gardens
Lighting: Metro Lighting, Ferguson Bath, Kitchen & Lighting Gallery, Amini’s
Tile/Granite Supplier: Unique Stone
Window/Door: Wilke Window & Door
Wine Cellar: Cory Lamp
Woodworking: Wahle’s Woodworking





